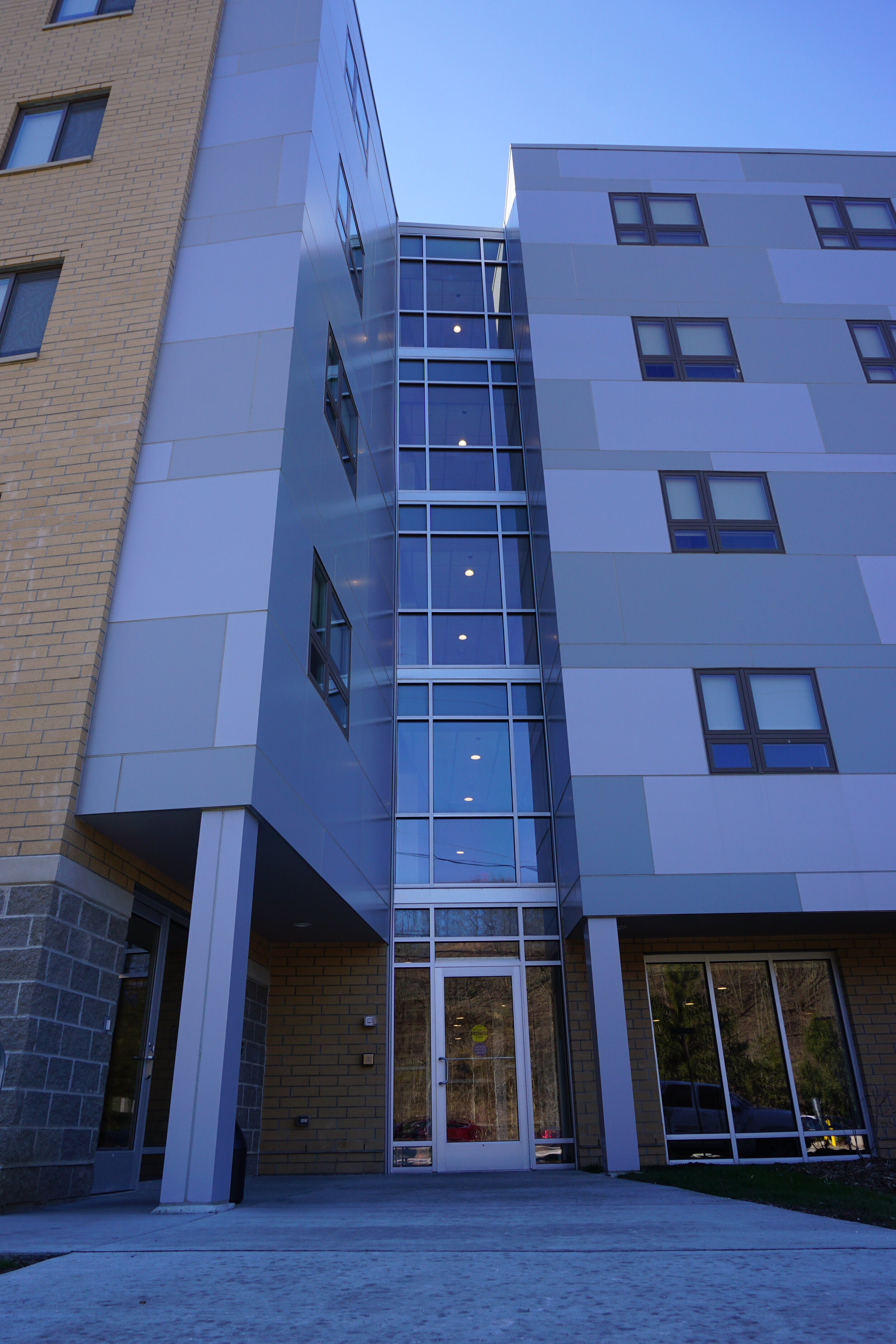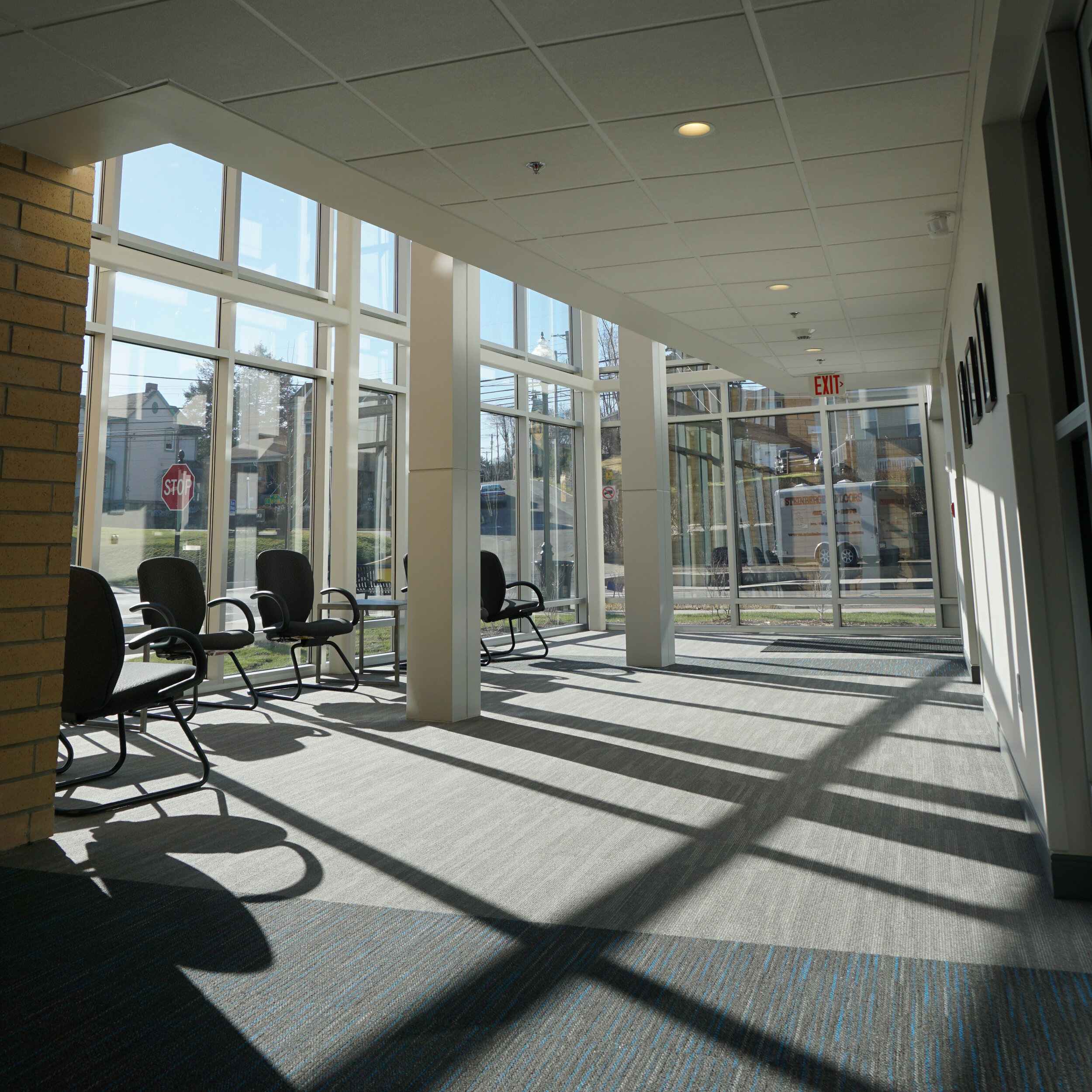
Dave Wright Apartments
With each new multi-family building we design, we utilize our growing knowledge to help embrace the vision in developing a community, rich with vibrancy and character. Working within the context of the site, our goal is to create a strong internal living community—one balanced with its vital role in the larger community. The development of the facility aims at creating a community, rich with vibrancy and character.
A series of design elements were developed to respond to the conditions of the site and program. The building is broken down into two apartment masses and an entry form splitting these masses. The longer apartment wing massing is subdivided into two masses of juxtaposing materials. The building massing, coupled with site access creates a dynamic, but simple building shape that helps to shape and articulate the character of community and individuals within.
To provide variety and architectural character, a rich but uncomplicated palette of materials and textures is articulated. The layering of brick, architectural panels, and glazing, aids in defining the use within. The prominent use of solid massing and transparent glazing along the Railroad and Washington Streets facades respond to the scale of the architecture. The complimentary contrasting colors of the brick and architectural panels are balanced to provide visual separation and definition of the masses.
Client:
Heidelberg Apartment Assoc., L.P.
Location:
Heidelberg, PA









